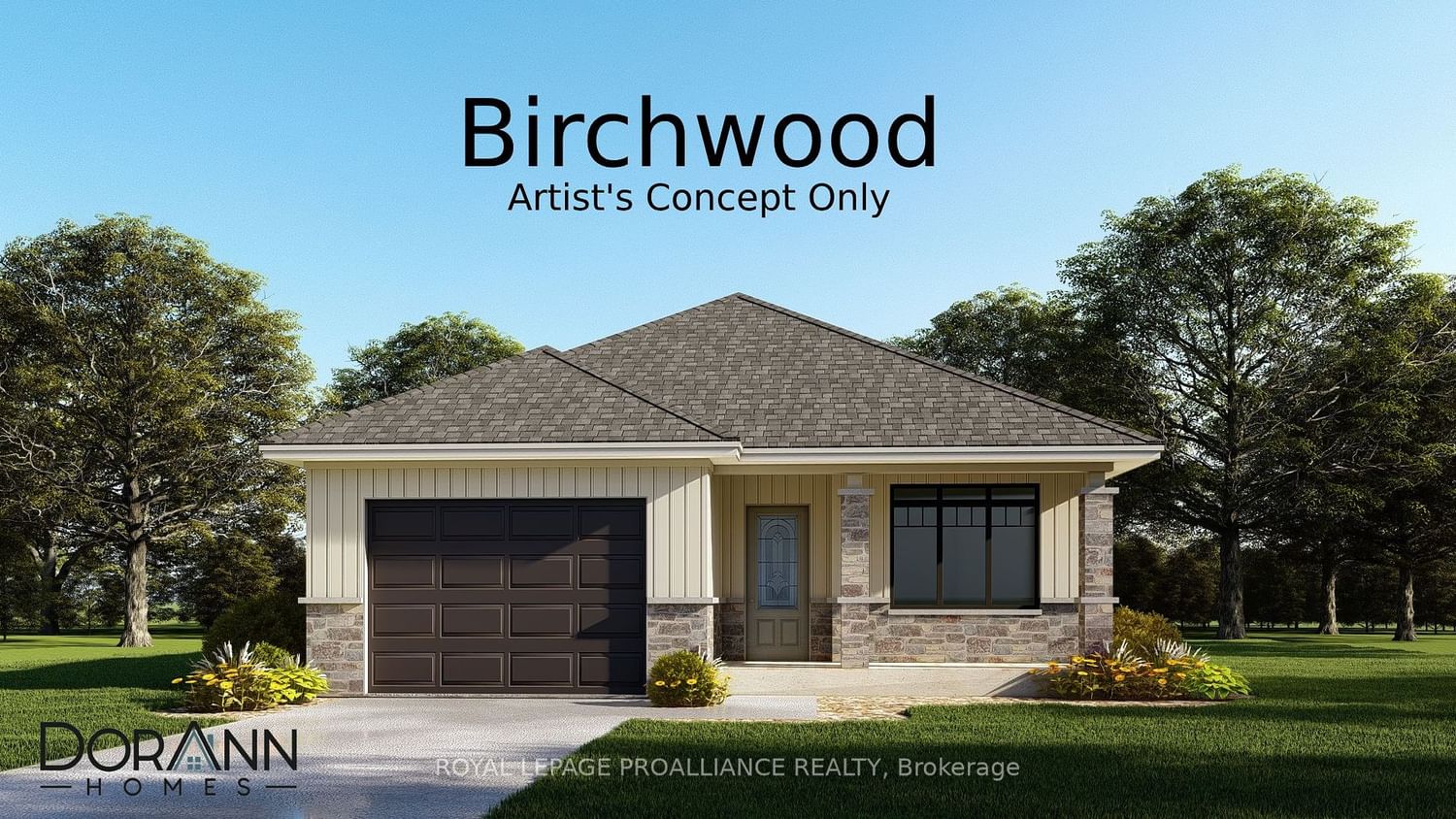$680,000
$***,***
3-Bed
2-Bath
Listed on 1/24/24
Listed by ROYAL LEPAGE PROALLIANCE REALTY
Welcome to 13 Cedarwood St. in Rosewood Acres Subdivision! Currently under construction, this detached bungalow includes 3 beds, 2 baths and a 1.5 car garage. The Birchwood plan is 1468 sf (+450sf in bsmnt) with an open concept design and features vaulted ceilings in main living area, 9' ceilings throughout rest of main floor, laminate flooring throughout the living rm, dining rm, kitchen and hall. Carpet in the bdrms, stairs, rec rm. Ceramic tile in baths. Off the dining rm is a 10x19 partially covered deck In the kitchen you'll find quality Irwin Cabinet Works cabinetry w/pantry, quartz & 8' island. The lower level has a finished rec rm with patio doors that walk out to the backyard. This quality constructed home has a high efficient furnace, C/A and HRV. Fully sodded lot. Playground in subdivision. Frankford has a splash pad, parks, beach, skate park, grocery store, LCBO, restaurants and is only 15 mins to Trenton & 20 mins to Belleville. Occupancy 2024. Taxes not yet assessed. Ask about the builder's May promotion!
House under construction. Taxes not yet assessed.
X8020070
Detached, Bungalow
7+1
3
2
1
Attached
3
Central Air
Part Fin, W/O
N
Stone, Vinyl Siding
Forced Air
N
$0.00 (2024)
< .50 Acres
106.00x51.00 (Feet)
